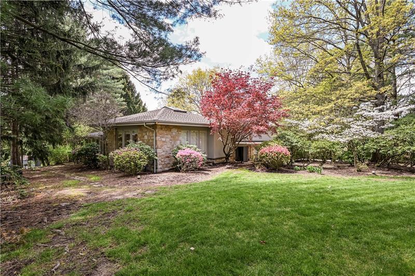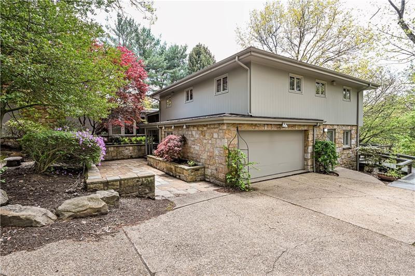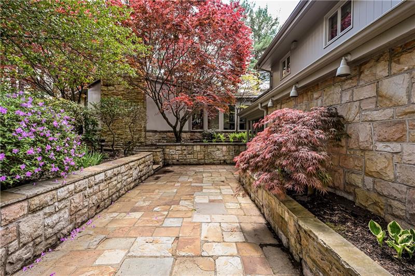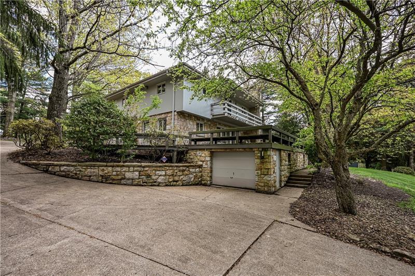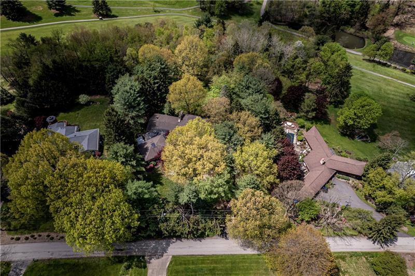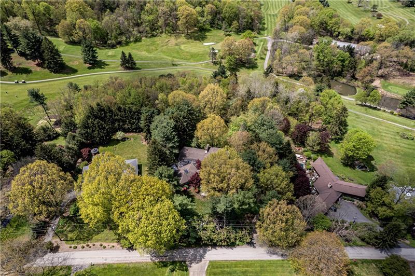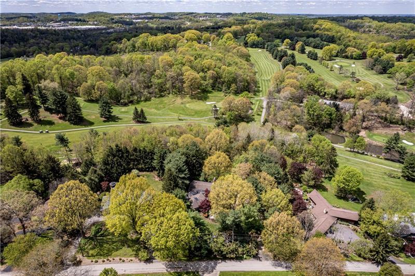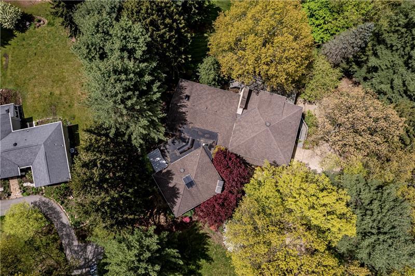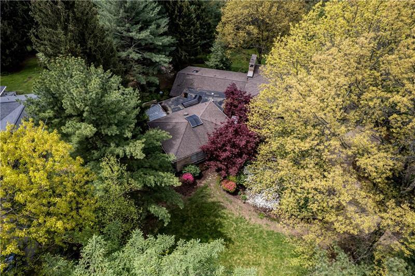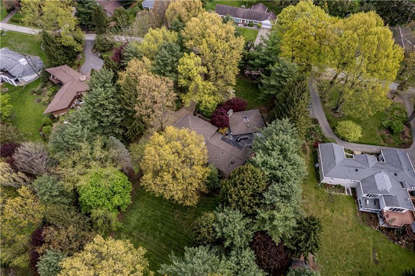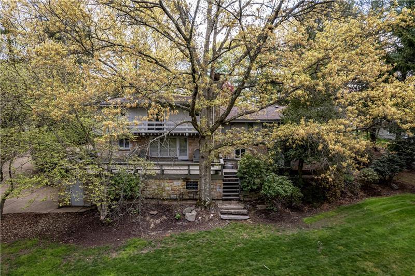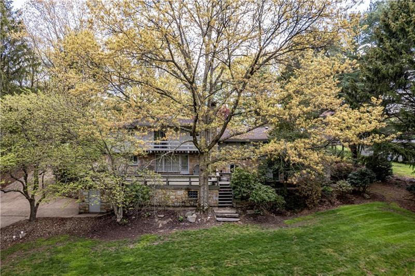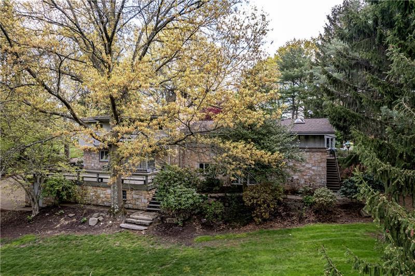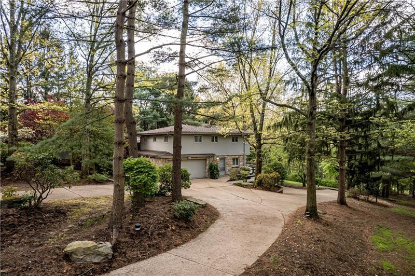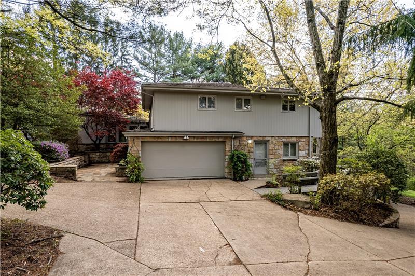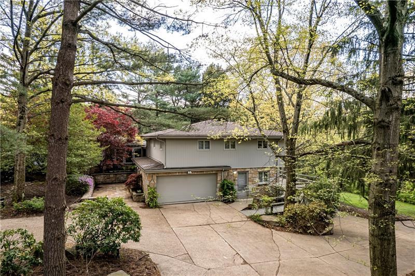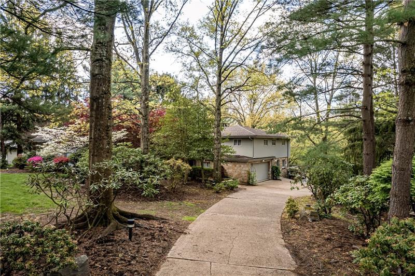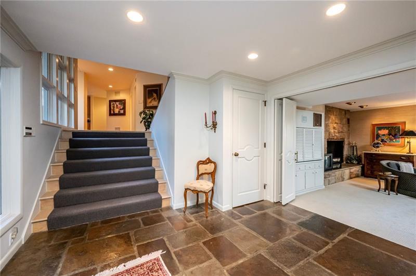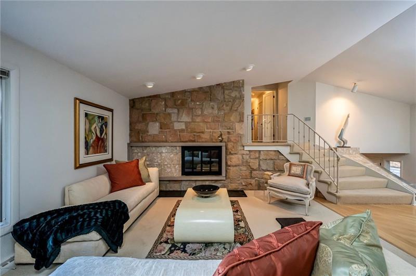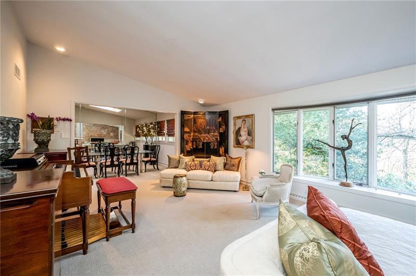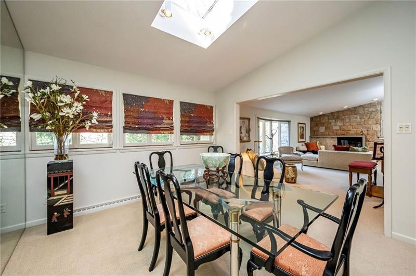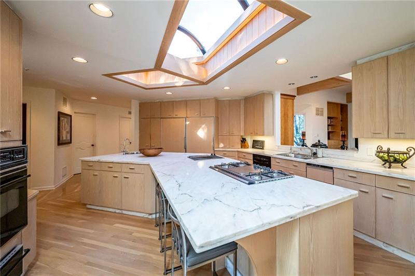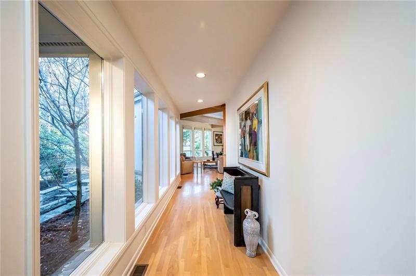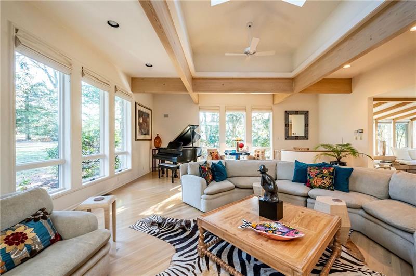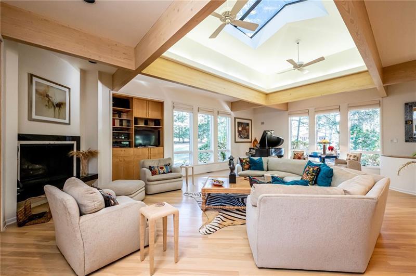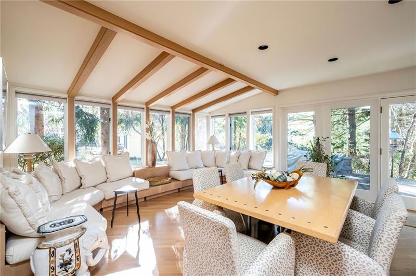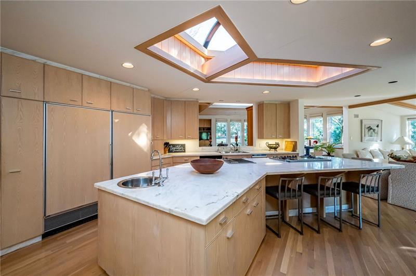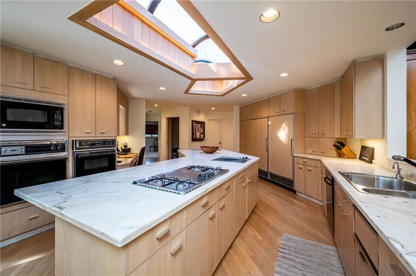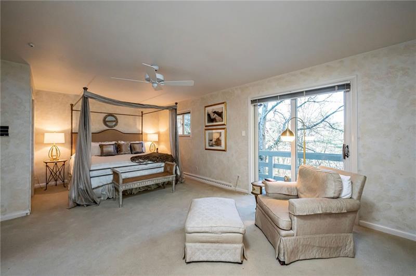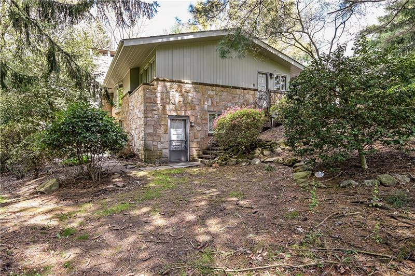929 Country Club Dr
Greensburg, PA 15601
Get Directions ❯
- RES
- 4
- 3 Full / 2 Half
Mid-Century Modern meets Contemporary in this one-of-a-kind multi-level featuring a golf course view. A sprawling home nestled on 1.3 private acres complete with governor's driveway, FOUR FINISHED levels, and a bomb shelter (could be a wine-cellar). Four-car garage total, split up into a two-car attached garage & a two-car integral garage. Major addition to the home was made in the years 1987-1990. Luxury details throughout - flagstone entry, game room w/wet-bar, red-oak wood floors, many skylights, recessed lighting, wall-to-ceiling windows, open concept floor plan, massive kitchen island, sub-zero refrigerator, catwalk, butler's pantry, laundry room w/built-in cabinetry, three fireplaces, ceramic tile and carrara marble bathrooms, billiard room, exercise room, cedar-lined closets, workshop, inground sprinklers, invisible fence, and much more! Lower level has an apartment w/separate entrance. GRAND HOME FOR LIVING AND ENTERTAINING! LOVELY ATMOSPHERE AND ARCHITECTURALLY PLEASING.
Property Features
- Security System
- Refrigerator
- Dish Washer
- Disposal
- Pantry
- Trash Compactor
- Microwave Oven
- Kitchen Island
- Multi-Pane Windows
- Automatic Garage door opener
- Jet Spray Tub
- Gas Cooktop
- Convection Oven
- Wet Bar
- Washer/Dryer
ROOMS
-
Living Room: Upper Level (26x15)
Dining Room: Upper Level (13x12)
Kitchen: Upper Level (33x14)
Entry: Main Level (12x11)
Family Room: Upper Level (28x21)
Den: Main Level (10x09)
Additional Room: Lower Level (21x14)
Game Room: Lower Level (25x15)
-
Master Bedroom: Upper Level (21x13)
Bedroom 2: Upper Level (18x14)
Bedroom 3: Upper Level (14x14)
Bedroom 4: Lower Level (15x15)
ADDITIONAL INFO
-
Heating
Gas
-
Cooling
Central Air
-
Utilities
Sewer: Public
Water: Public
-
Parking
ATTGRG
INTGRG
Spaces: 4 -
Roofing
Composition - Status: Contingent
-
Estimated Annual Taxes
$9,881 -
Approximate Lot Size
1.3 apprx -
Acres
1.3000 apprx
