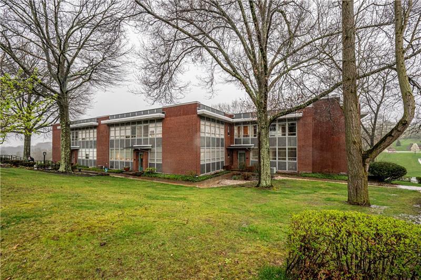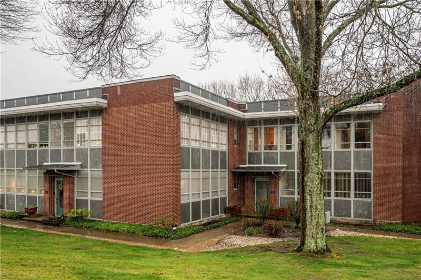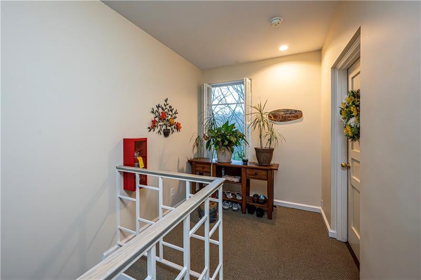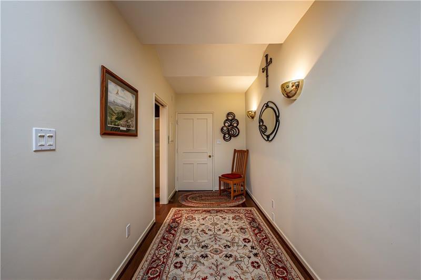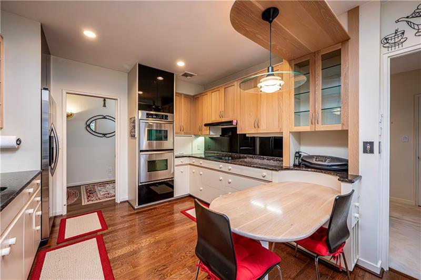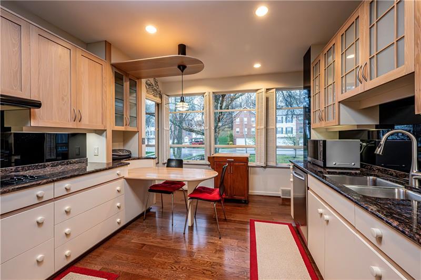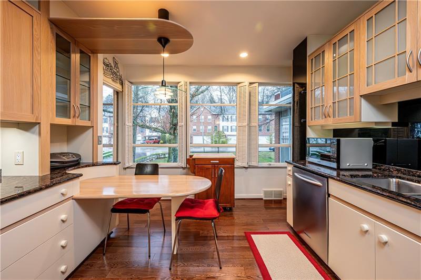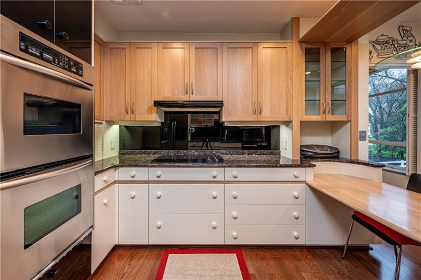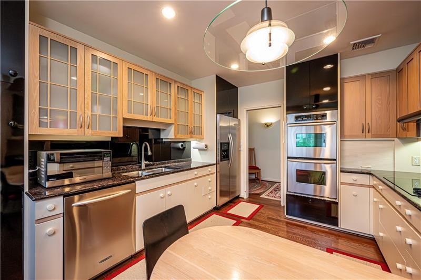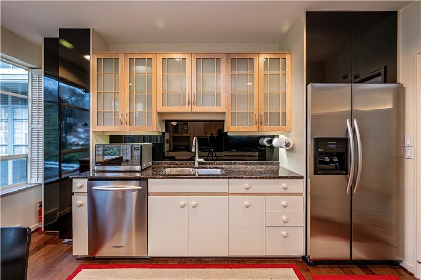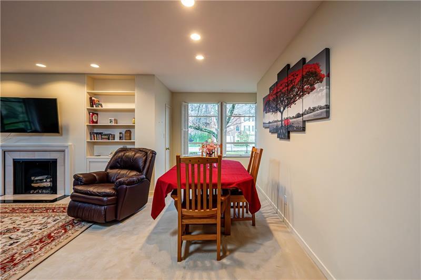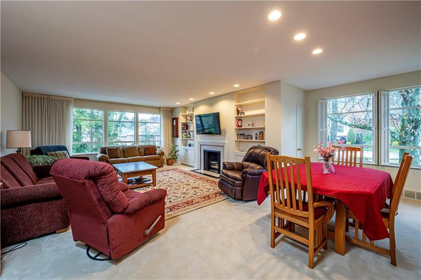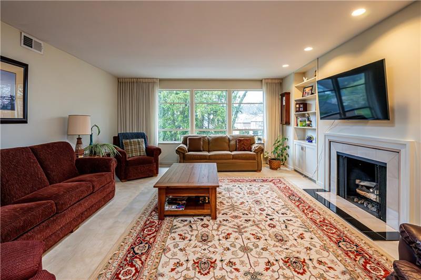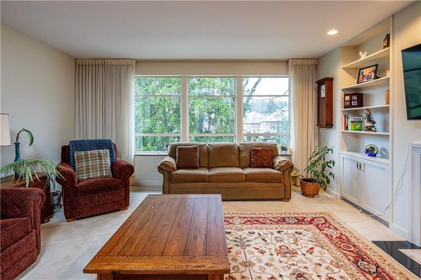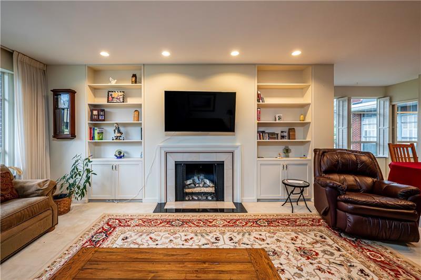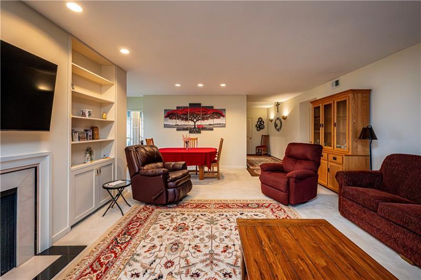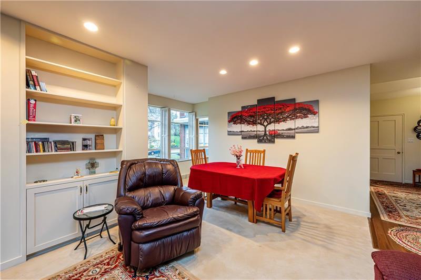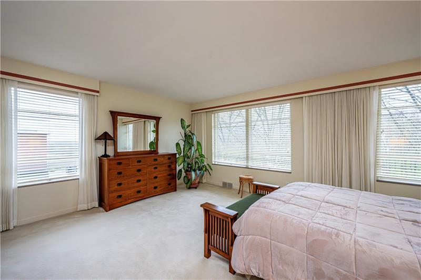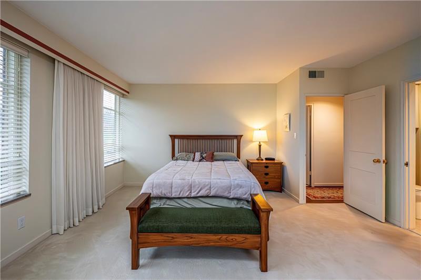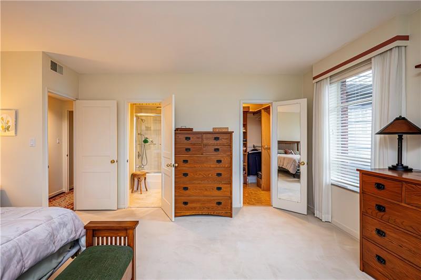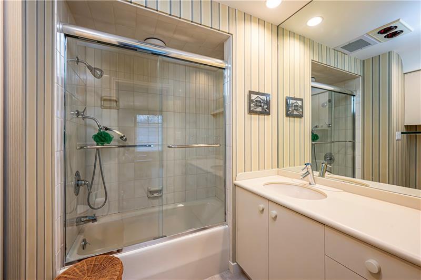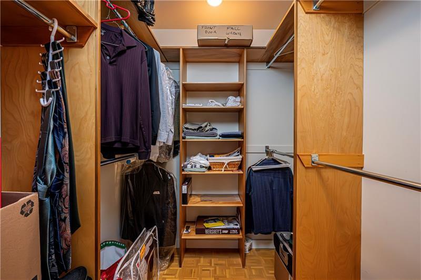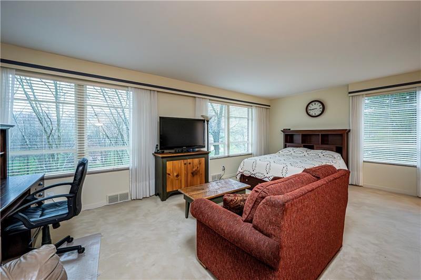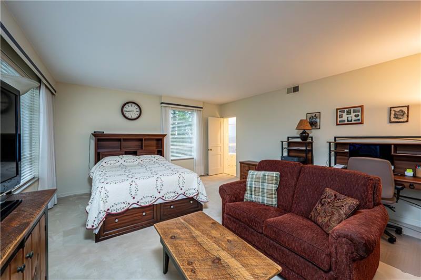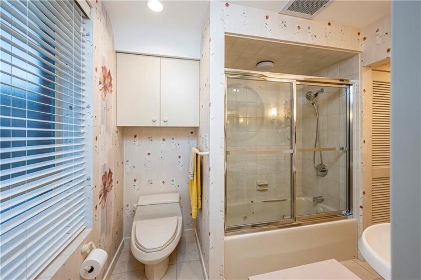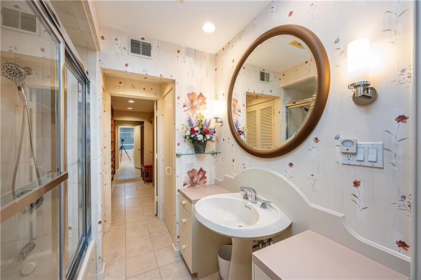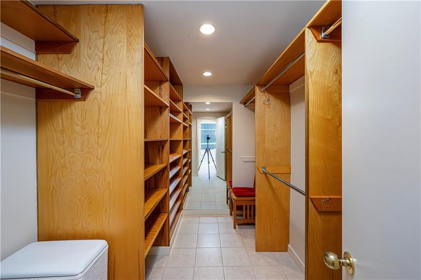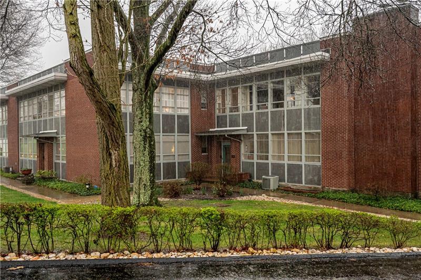626 Park Lane
Greensburg, PA 15601
Get Directions ❯
- CONDO
- 2
- 2
FULLY FURNISHED CONDO. Walking distance to Greensburg shopping, entertainment and eateries. Surrounded by windows and natural light. Contemporary in style. Hardwood floors in the entry, kitchen, and dining room. Kitchen features stainless appliances, a breakfast table, under cabinet lighting, and designer cabinetry. Dining room opens to the living room centering around a gas fireplace and built-in shelving and cabinets. Two Spacious Bedroom Suites each complete with their own walk-in closet and full bathroom. Convenient stackable laundry in the master bath area as well as front loading machines in basement laundry room. Additional storage also located in the basement. Integral garage on lower level. CONDO INCLUSIONS: trash, water, sewage, gas, common area maintenance (lawn, shrubbery, leaf removal, flowers, snow removal, asphalt sealing, cleaning of hallways and basement) Comcast cable, building insurance, outside window washing, contribution to the long-term maintenance fund.
Property Features
- Refrigerator
- Dish Washer
- Disposal
- Microwave Oven
- Wall to Wall Carpet
- Automatic Garage door opener
- Jet Spray Tub
- Convection Oven
- Electric Cook Top
- Washer/Dryer
- Window Treatments
ROOMS
-
Living Room: Main Level (20x16)
Dining Room: Main Level (15x09)
Kitchen: Main Level (15x11)
Entry: Main Level (15x06)
-
Master Bedroom: Main Level (21x16)
Bedroom 2: Main Level (18x16)
ADDITIONAL INFO
-
Heating
Gas
-
Cooling
Central Air
-
Utilities
Sewer: Public
Water: Public
-
Parking
Integral Garage
Spaces: 1 - Status: Under Contract
-
Estimated Annual Taxes
$2,991 -
Approximate Lot Size
Common apprx -
Acres
0.0311 apprx
